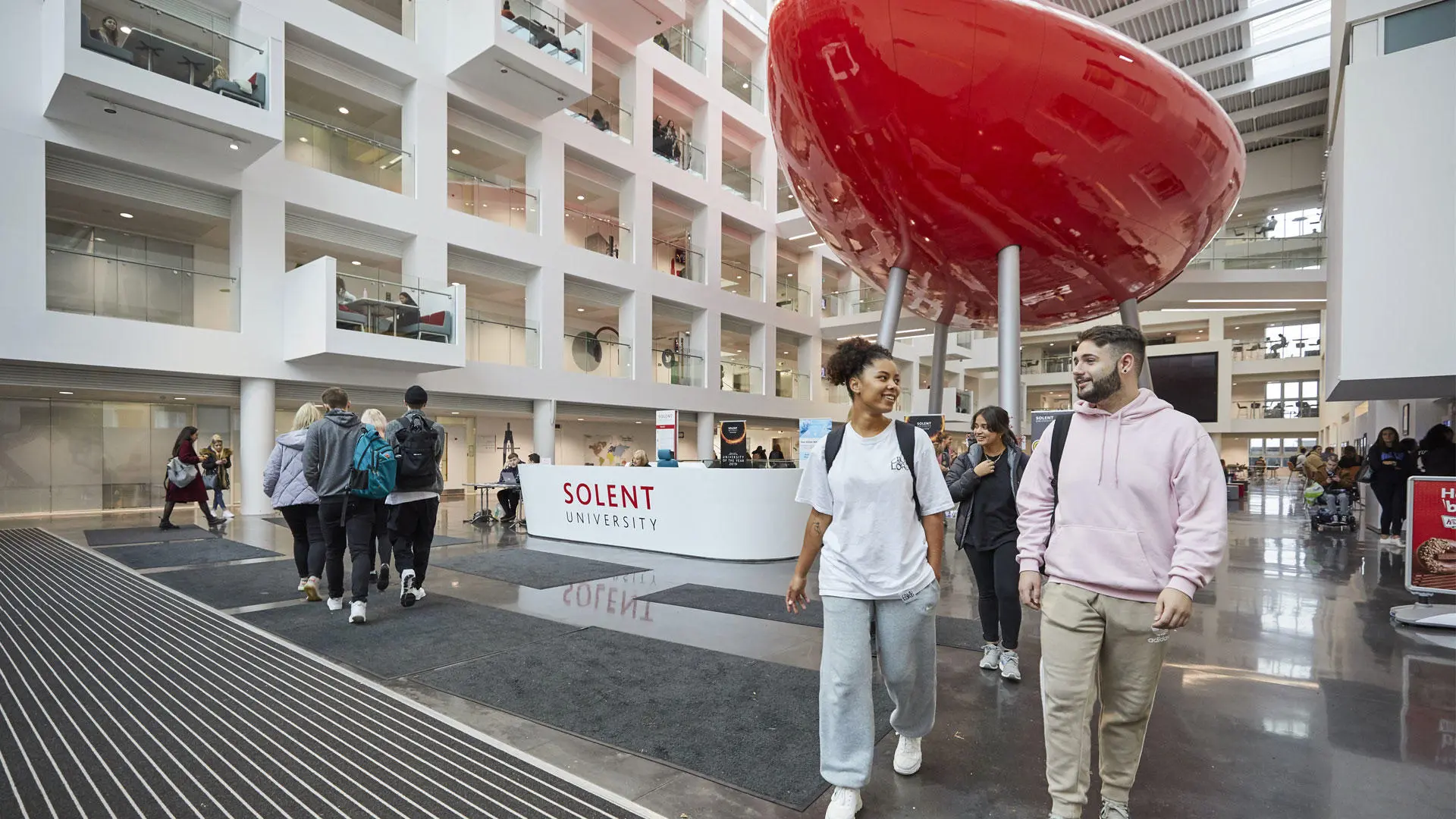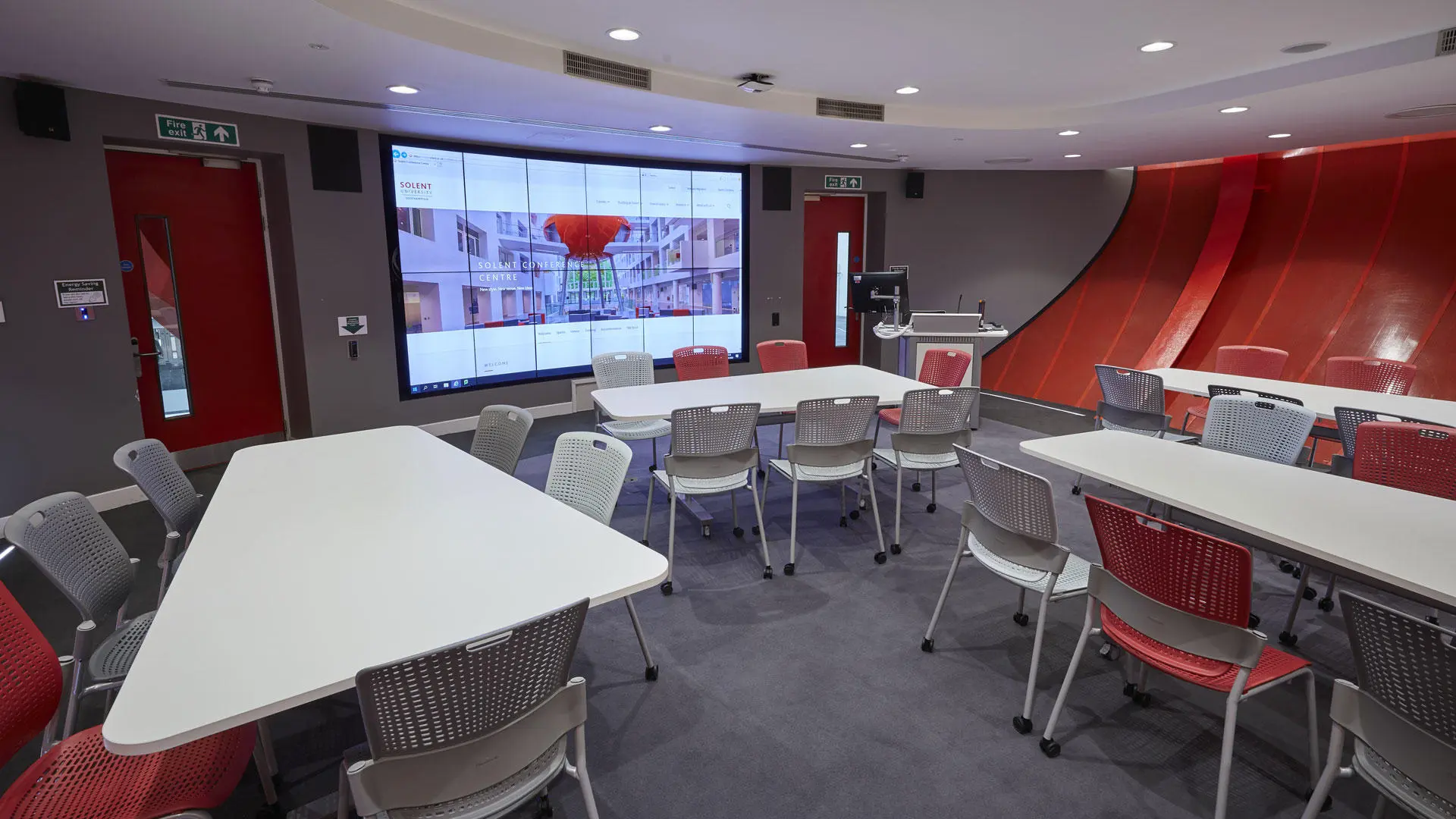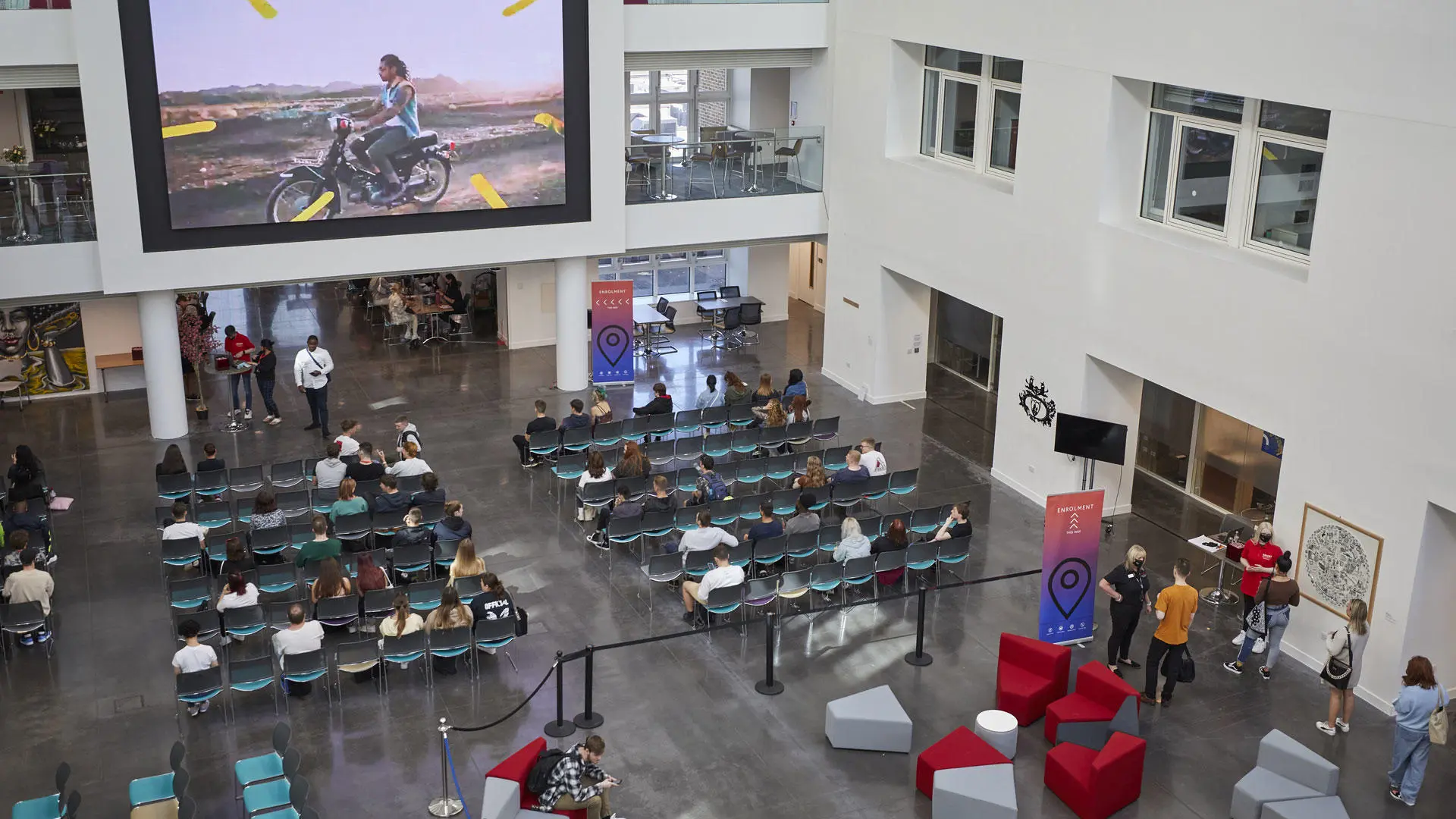- Home
- Facilities listing
- The Spark
The Spark
The Spark building combines interactive teaching spaces with lecture theatres and an atrium with social spaces. Central to the building is the futuristic Pod, which has a full-size lecture theatre and open-topped breakout space.

About The Spark
The Spark boasts a 60-metre central atrium that contains 40 teaching spaces - 35 classrooms and five lecture rooms - providing a combined teaching capacity of 1,500 at any one time.
As well as classrooms, lecture theatres and conference rooms, the Spark building has a selection of social spaces to encourage collaborative learning and relaxation. The atrium also links to the rest of the East Park Terrace site, making it easier for staff and students to move around the campus.
Designed with equality of access in mind, it has height adjustable tables in each classroom and a range of seating and table options. Each of the 30-student capacity teaching rooms near the lifts on each floor is fully compliant with the Equality Act 2010, meaning that even if all 30 students were wheelchair users, the room remains functional, effective and safe.
The centrepiece of the Spark is the 'Pod' which was designed by Scott Brownrigg and fabricated by CIG Architecture in the Netherlands. Standing on 11m long legs and weighing 67 tonnes, the Pod houses a lecture theatre with an open topped viewing platform with fantastic views of the atrium.
The Spark is home to Solent Business School and Solent Law School and is also available to community groups who can benefit from the building’s futuristic and flexible facilities.
Gallery







Equipment
- Five lecture rooms.
- 35 classrooms.
- Social spaces.
- WiFi throughout.




